It all began with the decision by a few individuals to turn a Prague train station into a place of memory. It quickly became clear that few buildings are as ill-suited for such a project as a train station in the process of being transformed from a semi-state institution to a state-owned institution. What is more, it was located amidst the city’s largest brownfield, a site where no construction was permitted while a development plan (something like the area’s fortieth urban use plan over the past 150 years) was still being drafted.
Not long before our arrival, the station building had been mysteriously removed from a list of protected buildings, onto which someone (for reasons that could no longer be determined) had inscribed it as a technical monument. It was thus necessary to defend its significance in public and to ensure it received a greater level of protection than that enjoyed by railway history associations.
Our focus in the first years was to draft architectural plans for adapting the building for its future use as a memorial while it was temporarily on loan from Czech Railways. An important turning point came with the transfer of the country’s entire network of train station buildings to the Railway Infrastructure Administration, whose plans for the building did not envisage its future use as a functioning train station. This paved the way for much more generous plans for its transformation into a monument.
With the support from the Ministry of Culture of the Czech Republic, the non-profit Shoah Memorial Prague announced a competition for an architectural design based on this new, expanded vision. The original building was given a more thorough technical inspection and, for the purposes of the competition, presented as an “exhibit item” that would be protected by modern architecture. By giving this place of memory a new face, we also hoped to signal its new function, which worked with the legacy of the twentieth century for use in the twenty-first century.
In order to help us find a new architectural form for the building, we assembled an advisory group that included architecture professors such as Miroslav Masák and Josef Pleskot, among others. Those parts of the building that had retained their original character, patina, and spirit of the past were declared untouchable, while the other parts were included in the tender along with the monument’s content and story, meaning an abridged synopsis of the future permanent exhibition.
The winning solution by ARN STUDIO was chosen in a two-round procedure by an expert committee headed by architect Zdenek Zavřel. The project’s authors, Jiří and Michal Krejčík, subsequently oversaw their design’s finalization in order to produce implementation documents.
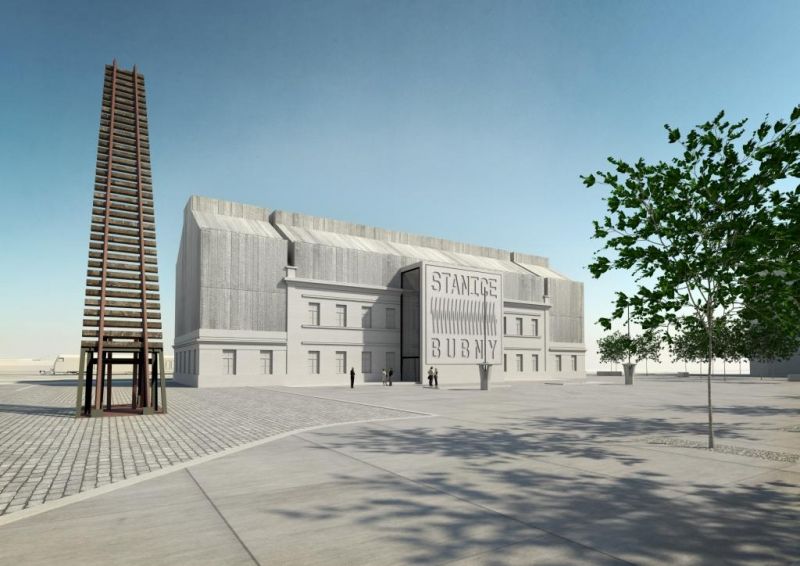
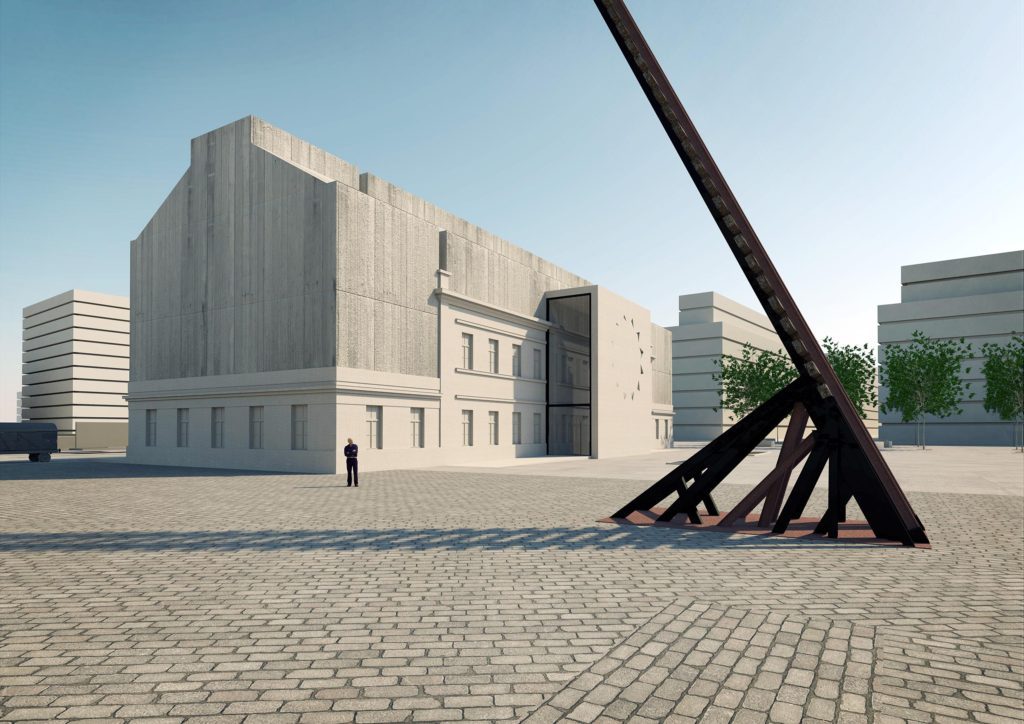
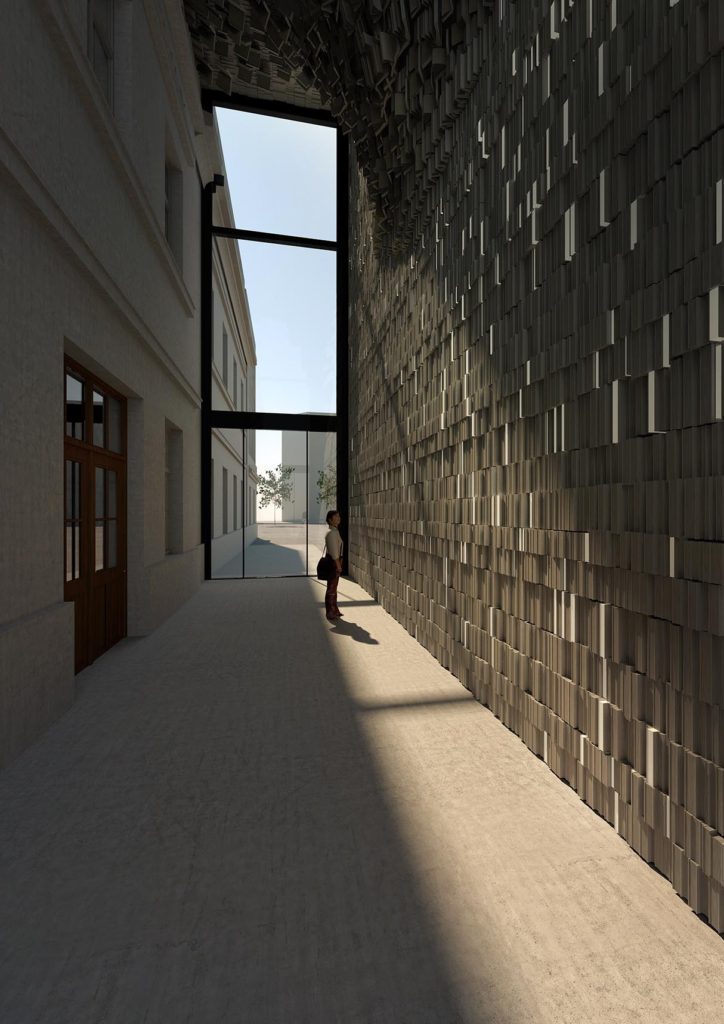
The Shoah Memorial Prague’s activities in the old railway station, in a place euphemistically called the “trash heap of history,” had their absurd moments which reflected the limits of the country’s cultural development. In January 2020 (at the time of the 75th anniversary of the liberation of Auschwitz), Prime Minister Andrej Babiš instructed Minister of Culture Lubomír Zaorálek to establish a new state-funded organization while personally guaranteeing funding for its operations and investment in the building’s conversion into a memorial.
There followed a months-long series of inter-ministerial proceedings and governmental deliberations, at the end of which (sixteen months later) a new state-funded organization called the Memorial of Silence was established. The year 2021 thus saw the transformation of the original non-profit corporation into a state organization, the restart of the investment process, and coordination on drafting plans for Bubny Station’s broader surroundings.
In view of the dilapidated character of some of the station building’s historic elements, in early 2021 the non-profit corporation began renovation work on the visible portions of the original facade and interiors. Over the following months, numerous ideas and suggestions came together in a dialogue in which the Memorial of Silence was actively involved. After many years of stagnation, the metropolitan master plan for the Bubny-Zátory neighborhood was finalized with the approval of a local urban planning study and plans for the radical redevelopment of the adjoining railway corridor. In addition, a competition was announced for a new philharmonic building in the immediate vicinity of the station.
In December 2021, the architects of ARN STUDIO (the authors of the winning design for the future Memorial of Silence) created a visualization of their coordination study for the station’s immediate surroundings.
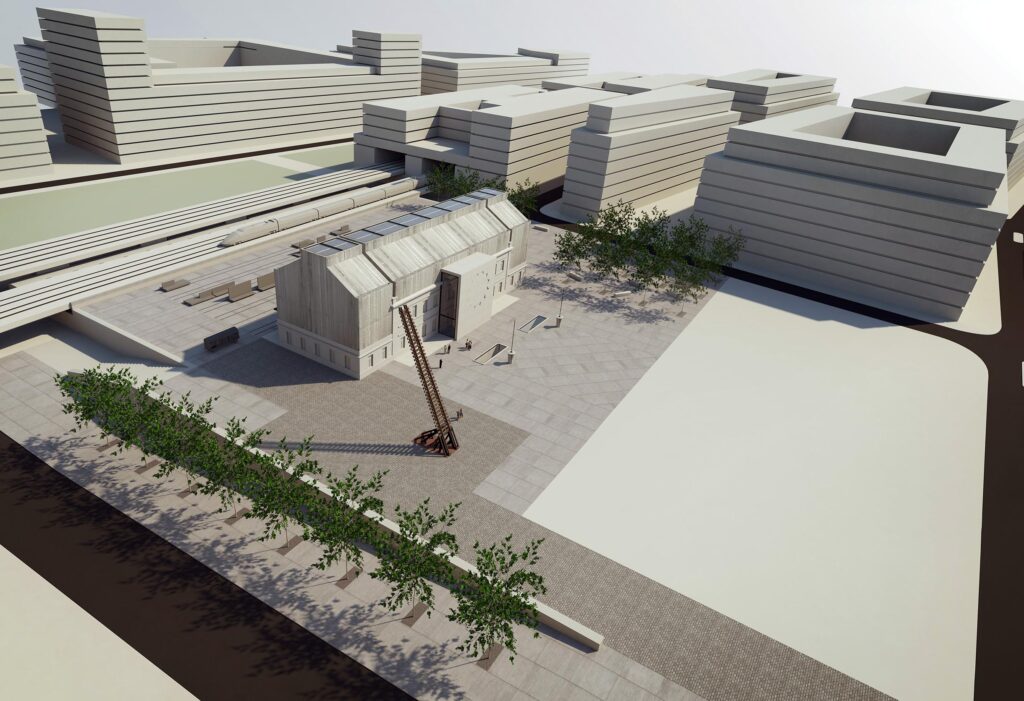
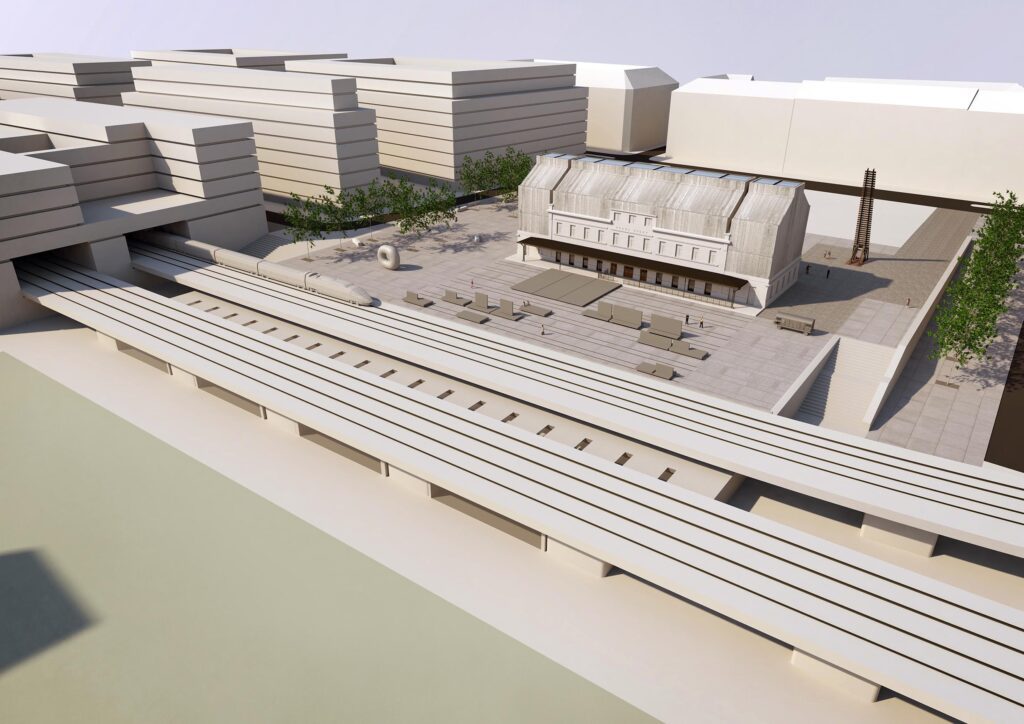
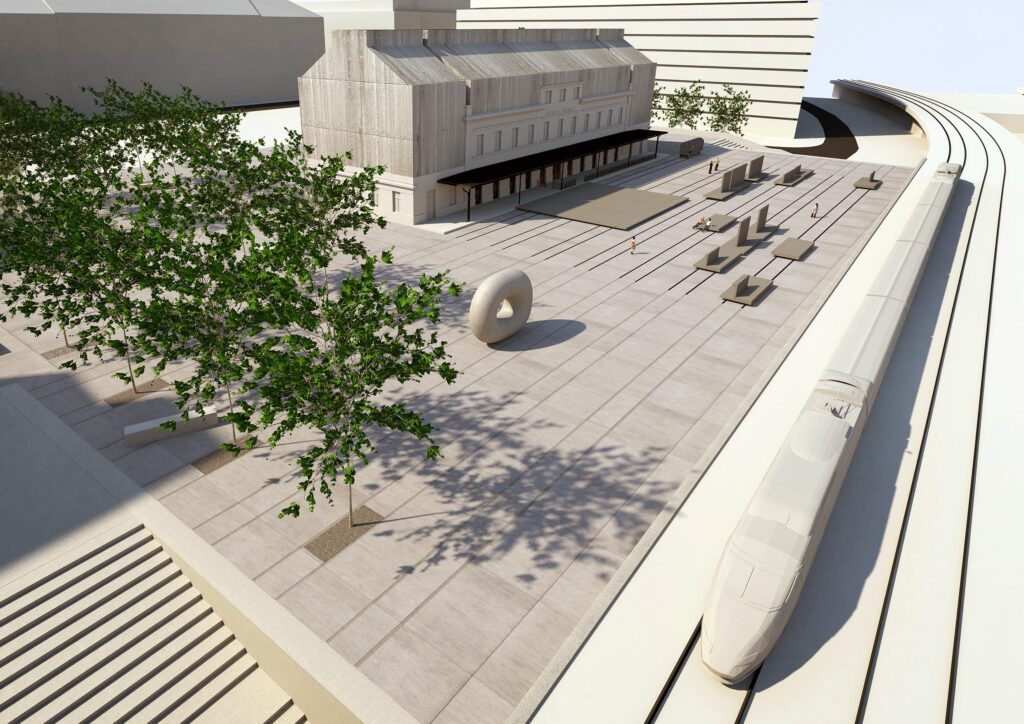
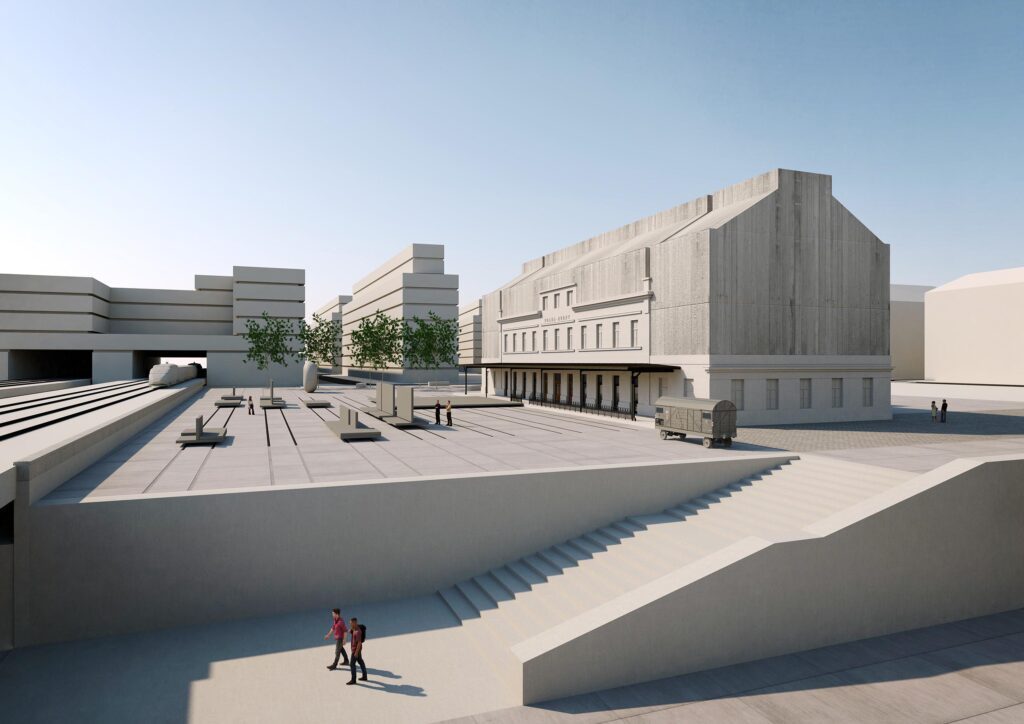
ARN STUDIO’s visualizations, which are based on a completed study of the master plan, envisage the cultural use of the area between Bubny station’s old platform and the new railway corridor for the high-speed railway to Kladno and for the space between the adjoining buildings and Nicholas Winton Street, which the Memorial of Silence and the Prague 7 municipal district symbolically named for the future.
Upon its official establishment in 2021, the new state-funded organization adopted the project name for the revitalization of the station building.
Památník ticha, s. p. o. (Memorial of Silence, State-Funded Organization)was founded with a view to the content and vision developed by the founding team. The work of the original public benefit corporation culminated in the publication of a comprehensive synopsis of the future permanent exhibition that served as the content brief for the final design phase. The practical design of the interiors drafted during this final stage reflects demands of the envisioned exhibition and educational programs developed by the state-funded and non-profit organization during the preceding years of mutual co-production of major exhibitions, discussion series, and educational programs.
In 2024, the Minister of Culture decided to replace the director of the state-funded organization without any relevant justification. In a tender featuring just one candidate, a new program was chosen for the institution. Despite calls to develop a new architectural design for the new program, the new director changed only the name of the institution and gave the green light for the building’s renovation.
We are thus witnesses to the emptying of the content and meaning of the project developed by the founding team because of a political decision made under the guise of honoring the story’s force and unquestionable legacy. Twelve years after the first plans for awakening the memory of this place, after hundreds of events organized at the crossroads of history, the well-developed strategy for communicating the legacy of this place of lived memory has been altered to meet the whims of political campaigns.
Time will tell whom this awakened place of memory will serve in the future and what its purpose will be.